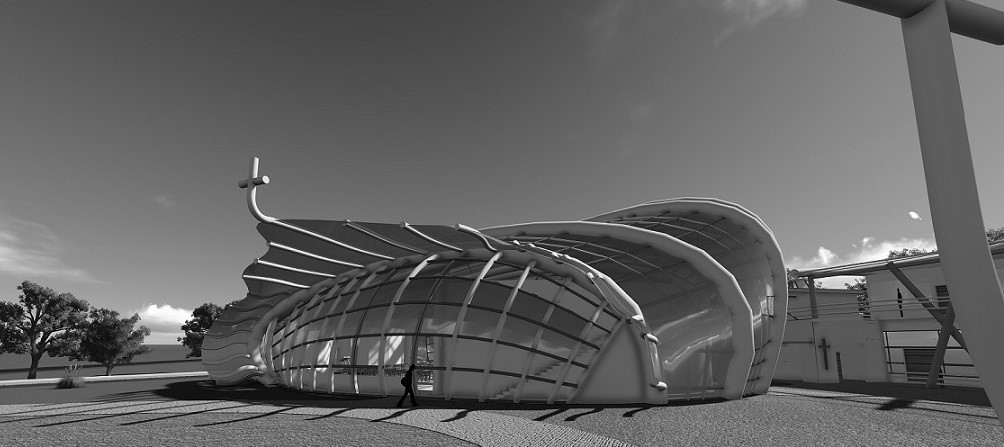Professor Joseph Igwe holds a dialogue with Stephen Ajadi on his development in architecture and his proposed Ogidi Anglican Church Project at Ogidi, Anambra, Nigeria.
JI: Good Afternoon, thank you for coming on a short notice. I asked to have a talk about Your development in architecture, areas you are currently interested in and your church project for Ogidi.
SA: Thank you for having me sir.
JI: Where will you like us to start?
SA: Any progression is fine by me sir, except if you have a strategy in mind. Something that may make this discussion mean something to you.
JI: No. Not Particularly. If I had I would have gotten right to it.
SA: How about we start the way you just laid it out: My development in Architecture, the areas I am currently interested in and finally my Anglican church project for Ogidi in Anambra state.
JI: Well since I unconsciously set the progression myself…I’d prefer we conclude with your current interest in architecture after we talk about the church project.
SA: That sounds fine.
JI: Stephen, this much I know about you: You had your first degree in architecture from Ladoke Akintola University of Technology at Ògbómòsó. You then proceeded to study for a professional Master of Environmental Design in Architecture at the University of Lagos, where we met. In-between this program you left for the UK to study Design and innovation for sustainability at Cranfield University. I could go on a bit more, but I will like you to spread this part a little thinner.
SA: I would have loved to hear you go on (laughs). Well moving a bit later than where you started from, I was home schooled for a while growing up. My Family just moved back from the United States and my dad was scared for reasons still unknown to me—to put me in a public or private school. I therefore had my nursery education at home. I was lucky that my elementary education was in an American style. Not for the fact that it was non-Nigerian, but for the simple truth that it made easing into a new system quite progressive and easy. The system didn’t hit me all at once, it came in a gradient. Secondary school came and in my third year of secondary school, I already knew with little doubt that I wanted to become an architect. Moving a bit in between your later accounts of me; I also had a postgraduate diploma in management, and I had an opportunity for a short course in Madrid led through the Architectural Association school. I initially wanted to study more architecture in the UK but I later thought it through and decided I didn’t want to repeat a Master’s degree in architecture all over again. A Master of Design Degree at Cranfield gave me a wider scope to sustainability in relation to design. I also got to consult for a number of companies across Europe. This gave me a lot of experience with design in various contexts and of course the amenity to allow it influence my architecture.
JI: I see. But how were you so sure you wanted to study architecture at such a young age?
SA: When I was on a long break just before my third year in secondary school. I travelled to one of my sisters’ place for the holidays, my second eldest sister to be precise. Her and her husband are both artists, my stay there changed my life. My brother-in-law was a painter, and like most good painters, he respected architecture. He is also a mosaic specialist and his works adorn most of the conspicuous buildings in the state, including the ball room of the governor’s house. His works were usually so large that they contended with the share sizes of the buildings themselves. All these were not his hallmark, what he really cared about was how to make his work ride on time and engage culture in weird useful ways. He really is one of the best at what he does. He had this big book that contained the works of Renzo Piano. I asked him why the buildings looked different and he explained by showing me around town. It was in Makurdi, the capital city of Benue state. He would drive me all around the city (which didn’t take too long) and tell me about the buildings, he said things about the buildings other than what they looked like or their function. He talked of something that transcended time and was part of culture. Something that was always in a process of change. He called it architecture and I loved it. I wanted to be someone who did stuff like that.
JI: And that was it?
SA: That was it. Well, I had other influences that piled up over the years.
JI: What were these influences…the ones worth mentioning?
SA: All of them are worth mentioning, I might not be able to recall every single one. Some influences are subconsciously picked up.
JI: Yes some are.
SA: I was hugely influenced by a man called Adesina. A huge influence. He was the technical drawing teacher back in secondary school. He made me understand lines and the technicality of drawing, I later found this useful in architecture school. I particularly remember him because he was experimental, he always allowed me to try things out on my own. You know, deviate from the text books. I was later influenced by the town Ògbómòsó, in Oyo state Nigeria, where I later schooled. I loved and learned from the people; the sacredness and mystic power that themed the large community. The traditional architecture was a big influence. Out of curiosity, I read and studied a lot of architects but more writers, sociologists and philosophers. I am sure some of my powerful influences are things that subconsciously affect me, things that I am not fully aware of.
JI: How will you say you developed?
SA: Drawing a bit and by doing a whole lot of reading. I read almost anything I came across that had anything to do with space and culture. I also read beyond architecture, I guess those readings were more helpful. There was hardly any teacher available who was interested in the kind of approach I was interested in so I always relied on myself and informal gatherings. Early schooling in architecture had very little to do with how I developed, but it sure help shape me.
JI: So you are saying your undergraduate wasn’t a strong influence.
SA: I am saying it wasn’t the usual expected influence. LAUTECH taught me to be tough, disciplined and aware of politics. I will take an education on these virtues any day over a typical pedagogy of architecture. Architecture, I learnt by choosing what to open up to and what to reject. I guess that’s how everyone learns; by listening to a lot of stuff and picking out what might be useful based on a personal opinion. So I guess I was more influenced at LAUTECH in the virtues needed to become an architect rather than architecture itself. I guess that is how the school is shaped and I think it works for them in this regard alone. It’s a scary place, I am yet to experience workload and deadlines that come remotely close in difficulty and severity. It is also a very educative place as well, you learn from teachers and fellow students, things you have no idea you could learn in a school. I am thankful for the school.
JI: But you did really well at the school.
SA: Yes, but it has nothing to do with being a good architect. I know some people who had good grades in school but are terrible architects. For fields that are in the business of creativity and imagination, good grades or academic success is never a benchmark. Sometimes it’s a distraction. Doing well in a school just means one has proven through examination that one has subscribed to the teachings there, even though some of the pedagogy is nonsense…or not. It doesn’t mean anything else.
JI: I agree…So this is your development story?
SA: It is of course incomplete and rather cut here and there, but it’s an angle.
JI: So what currently interests you in architecture?
SA: Well I overlapped a lot when growing up, I painted, acted, did Hiphop and wrote literature. The intersections of these with architecture pick my fancy from time to time. I don’t have particular interests. I am easily distracted over time so I move on from themes after I think I have made an opinion in or about them. Or when I am just exhausted. My interests currently lie in the wider scope of communities of urban and rural contexts.
JI: How have your interests evolved?
SA: Well the trajectory of the things I have been involved with is rather like a semi-squeaky line in terms of connectivity. In fairness however, I usually find myself connecting the dots of those interests to architecture—those that are not already architectural. I can’t really state a clear list, but if I am allowed to see myself as ACID I would say over the past 5 years we have moved from urban contexts to rural situations and back to urban contexts, it’s like a pendulum. I have also engaged in a number of methods like algorithmic design, coding, biomimetics, robotics and more recently development policy and the circular economy. These methods have taken ACID through a number of phases. We are currently at a period where we are trying to develop algorithms through strategies to quantify, map and mutate the environmental development policies in urban and rural space. While all these are not really architecture, they lead us to a more sophisticated platform upon which architecture can proceed from. The office is also currently developing a monologue that interrogates the architecture project from the possibilities of pipes and bundles. Work has focused a bit on this lately— the propensities and possibilities of space and structure mutations in ‘packing’. We are developing a theory.
JI: Well you have also talked about your current inclinations and what you are working on now. You mentioned ACID, what’s it about?
SA: ACID actually means the African Contemporary Institute of Design. I started it in 2011 when the desire to experiment with architecture grew to a point that it became uncomfortable. It has now grown into a small team of people who think about pushing the current limitations and tendencies of architecture and design using a very motely multiplicity of ideas through consultancy, direct projects, commissioned research, general publications, lectures, seminars and workshops. It now has an architecture outfit integrated to it that works on architecture projects in collaboration with ACID and other similar platforms.
JI: So an Architecture outlet with an R&D program attached to it.
SA: Probably the only one in the country (laughs).
JI: It’s not formal though?
SA: It depends on what you call formal…it’s not as organised as I will like it, but then I am not a big fan of the orthodoxy of organisation. We work in very informal ways. We don’t even have a permanent location yet, its semi-nomadic and we are very mobile in reach and scope.
JI: Where does work come from?
SA: First from us—we give ourselves projects, that actually get in the real world, then from the same place everyone else gets work. We do have a few international projects.
JI: Your work isn’t regular; it deviates a lot from the norm. Getting work must be a special challenge.
SA: Well it is, but not in any way different from any other burgeoning effort.
JI: I think it might be a different case with you…
SA: Really? I see.
JI: Your work needs a closer look in comparison to some others. You are a bit complex. Not many people are willing to look closely. I am interested in how you will respond to this in the coming years.
SA: I am as well, I think evolution is pertinent to architecture, I guess things get to be done differently as time passes. The interrogation gets more sophisticated, or less sophisticated, it depends on the period and the cultural mood. We may be trying some things we won’t dare to do in a few years’ time…or not. It’s often tricky to tell. Some things even loop back in architecture: approach, mood and very rarely, style as well. For example, the collage is dead, it didn’t completely die with Colin Rowe. But I think I saw glimpses of it about 5 years ago some, even now.
JI: The evolution of architecture is slow but people are becoming more aware. It has had good and bad effects. The information technology, the internet, social media are all both blessings and curses. A much suffered aspect is the aesthetics of familiarity.
SA: Familiarity has its side effects on architecture, but not knowledge…knowledge just has effects I think.
JI: The idea of the architecture as common knowledge is both something I dream of and fear at the same time. I think it’s a good thing, if many people know it. Then, the few architects won’t have to be over dextrous in describing it to the client who might not get it. That is not even a problem, the client-architect boundary sometimes has easy way-outs. The problem I think is the fact that people are too familiar with buildings and they think its architecture. Architects speak with so much uncertainty but yet with direction. It’s strange to hear people say they know exactly what architecture is.
SA: People mistake familiarity for knowledge, sometimes false familiarity at its worst. I think the slow growth of architecture sometimes is a blessing, architecture seems to progress so slow, but cautiously. For instance, photography is 177 years old, extremely younger than architecture. It is almost astonishing to see how fast it has grown. Now just about anyone who holds a camera is a photographer. This I think, is both true and false at the same time. A camera carrier seems to have the potential of being a photographer, it does not necessarily mean that he or she is. I personally do not even think one needs a camera to start learning photography at first. I think photography is somehow suffering the same way architecture is, only at a much smaller scale. The same problem of familiarity persists—because a person lives in a house, he or she therefore implies, or worse, declares the total knowledge of what a wall or a window is.
JI: Does that mean people’s opinion about houses do not matter?
SA: Of course they do…it means their opinions must be rightly directed and channelled. A lot is learnt from how people relate to buildings, even architecture. It’s like the case of a doctor and a patient. A doctor learns the symptoms from the patient who provides a platform for the doctor to diagnose from. The patient however, has little or no opinion in how to make the illness go away. The patient’s opinion is needed to formulate the premise for the medicine but most likely not needed in the making, handling, administration or management of the medicine.
JI: So opinions of people set a stage for the development of your work?
SA: I will say more of the reactions of people and how their activity is being configured and reconfigured by architecture and the built environment in relation to what I am about to do. You can say their unconscious opinions, they are usually the purest, but still opinions nonetheless.
JI: Is that how the Ogidi Anglican church developed?
SA: Not quite.
JI: Have you ever designed a religious building prior to the Ogidi Anglican Church?
SA: Well yes, and like this one it was not built. It was a pro-bono work.
JI: Like this one (cuts in).
SA: Yes! Like this one (laughs). A children’s church at Ògbómòsó, The Royal Priesthood Children’s Church for University Baptist Church. It was ceremoniously launched, but the design was changed much later as the funding for my proposal grew out of proportion. People liked my church so much that they gave too much money, more than twice needed to complete it. So the church decided to maximize the funding by going for a much bigger one.
JI: Why didn’t they contact you?
SA: They did, I wasn’t reachable.
JI: I see.
SA: Even if I had gone back, I would have had to start all over again, which might as well have taken months. The other architect gave them construction drawings in two weeks. I on the other hand, had to worship with the kids for months, I even made fun surveys and created a design competition among them where they all drew the kind of church they wanted with their preferred spaces. I set up a department with the purpose of designing things for the church. The church’s very own architecture office in a way. The team consisted of current students of LAUTECH at that time with an intelligent multiplicity of concentrations that ranged from fine art to agriculture. We really worked hard on the project. It took too long. I don’t think there would have been time to start all over.
JI: But you wouldn’t have needed to start from scratch, you already had the data, you could have just picked up from there.
SA: It wasn’t as if I would be scaling up our previous option. I had to run the work by other architects to approve it. You know the protocol. Also, I like the church, would have been tempted to push the limits of the previous design to fit the new financial muscle.
JI: The way you switch from ‘I’ to ‘we’ is interesting.
SA: I am sure you don’t like it.
JI: I don’t…but it’s funny.
SA: I think I find it funnier!
JI: It is expected from a person who has moved so quickly from designing alone as a student to leading a design team.
SA: Architecture really is found of attaching one name to a project, whereas it takes a lot of people to bring to reality, not even counting the allied professions. On the other hand, a sense of leadership has to be identified. I guess most times this sense of leadership is often overblown. I blame the media however; It does not happen with me.
JI: Well as you grow I guess you will find a way to deal with it better
SA: I singlehandedly conceived and developed the Ogidi Anglican church, so I guess ‘I’ is adequate. The children’s church was a collaborative effort…like you said, I led a team.
JI: I get that; it just would have been more lucid if you had pointed that out from the beginning.
SA: oh okay.
JI: I can now see you had some experience in dealing with a Christian religious typology before the Ogidi Anglican Project.
SA: I did.
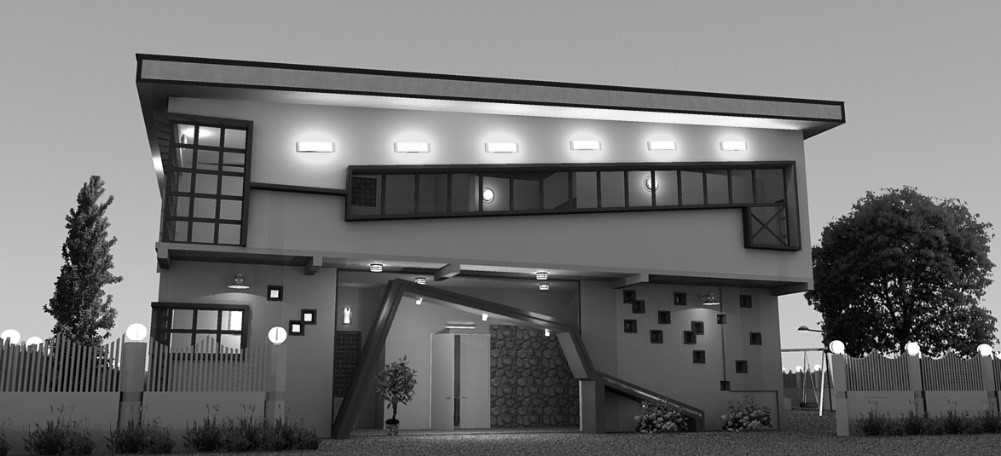
JI: Tell me about the Ogidi Anglican church, what was the process like?
SA: I can only say so much detail about the generation of the work, the process wasn’t formal, so many things were all over the place, it was messy, complex and sometimes even out of control. I remember my ideas more clearly now because the project narrates them to me all over again in a more polished form. And from these ideas I will attempt to tell you about the project.
JI: Whichever way you choose should be fine.
SA: The brief was brought forward by Jerry Obiefuna, an Architect who is an indigene of Ogidi. The project is of a religious typology. An Anglican church in the middle of a town in Anambra state, Nigeria. It is meant to be the central place of worship for Anglicans in the town. The project however is influenced by a wide array of parameters, forces so to say, pushing and pulling the brief in all directions. There is a market and a town hall to the east that both reverberated their own energies towards the site. There is the strong Anglican presence, the traditional beliefs, there are more natural forces like the wind, the sun and its feel on the houses, on the face of the people, on the sand. There are of course people who moved from place to place, workers, traders, students. There are loose domestic animals along roads. The alternate sharp and curved bends in the roads, the informal footpaths and where they connected. There were a whole lot of stuff that needed analysis and synthesis towards a crystallisation into an artefact.
JI: Your description is detailed and expressive. How did these things influence the work?
SA: Well, I saw the project as a place for a ritual, a ritual of a kind of worship, I also looked at it in connection and relation to other known and unknown rituals in Ogidi, the ones I could control. I saw some of these forces as unpredictably repetitive phenomena. This enabled me to formulate an approach. I looked at how all the parameters played into the site. Sacredness was a key notion and I tried to figure out how it could be used as a narrative of worship through time.
JI: What was the approach?
SA: The approach is basically what I just said…in a bit more detail the effort to achieve it changed a number of times. At first I decided to quantify the forces and calibrate them in my program according to my notion. Later I concluded on a deeper idea as the idea of Anglicanism came into the picture. The 7 curved piers formed the basis from which the project progressed and they were generated boimimetically. The idea of the nucleosome was re-enacted in the responsibility of the piers. The piers packed and delivered services to the space it enclosed just like a nucleosome works with histone protein cores. I worked with 7 piers as an allusion of the seven ecumenical councils upon which the doctrine of Anglicanism was based. The piers contribute to structure space in relatively new ways I carried this idea through the process.
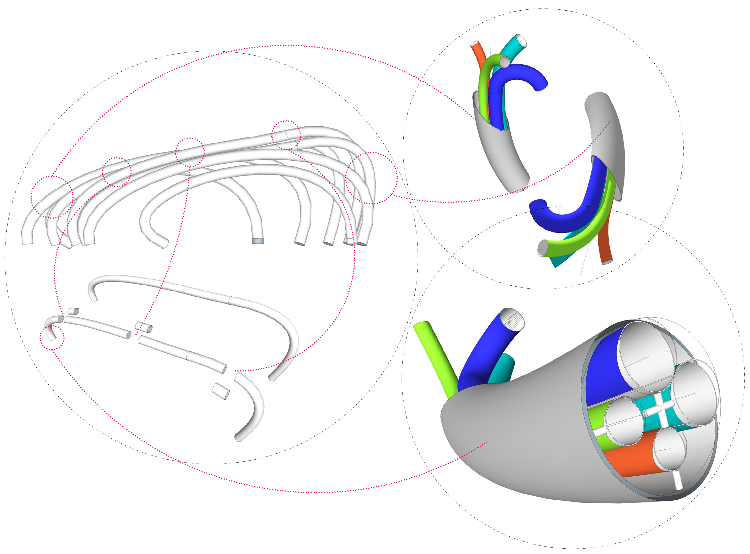
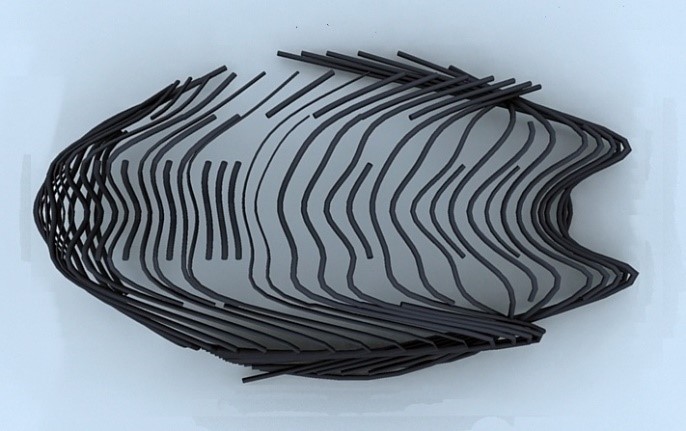
JI: So you mimicked nature?
SA: Just a bit, though it is remotely as simple as it sounds, it was only a method of actively relating the pipe-piers with the space, I sought a similar scenario and found it in the biology of the nucleosome, some of my findings optimised the spatial and service articulations of the building.
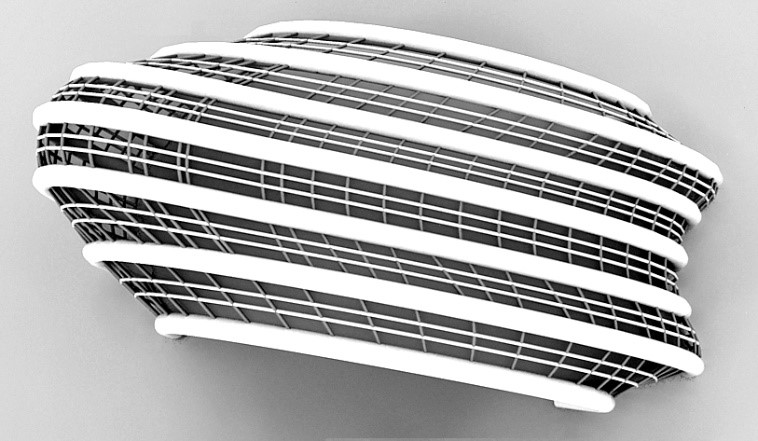
JI: The market square and the town hall, to the east of the project site, I seem to be interested in them.
SA: They played their roles, they made me think more inclusively about the project, I wanted the church to look as open as it could. I was trying to generate a fluid collective of people. People with the ease and amenity to spill through programs and typologies across the sites. The town hall also worked as a gathering place where people came to worship—so to say, by thinking of ways to make leadership practices and life in the city better. So yes; I guess the market and the town hall played obvious roles in the project development. The three main buildings I did on the site were arranged for a highly inclusive propensity. It’s easy—the way the church site draws one in.
JI: You have not talked much on Anglicanism, the main theme of the project.
SA: For the Ogidi project, Anglicanism was the last thing on my mind when I approached the project. I put it aside because I knew there was always going to be a place for it. I took care of other things first. I later brought it, but I wanted something different. I wanted to decolonise the architecture of Anglicanism. Anglicanism is the official denomination of the English people. I feel a lot more elements than needed spilled into the colonised countries. Every country treated Anglicanism as a national emblem. It is called ‘the church of Nigeria’ in Nigeria, I see no reason why the architecture of the churches shouldn’t comment on this. I was sick and tired of the exaggerated importance given to the colonialists and their cultures. I am not against culture education but I couldn’t stand the inferiority complex, it was the only thing worse than the colonial superiority complex. I felt architecture was contributing to this sad trend. I mean for a long while, the church at Badagry was named as the oldest storey building in Nigeria. I find it insulting, because it is not true. It is like saying only relics or aspects of colonial periods can only stand the test of time and was worth mentioning. So I said to myself, “what if I switched up things a bit ?”. What will happen if I redo and recalibrate all aspects of the modern Anglican church, leaving only the doctrines embedded in the bible? This cannot change in the midst of other protean things. So I went out leaving the cosmetic look of English architecture in a religious context. I filled it with new notions of thinking Anglican.
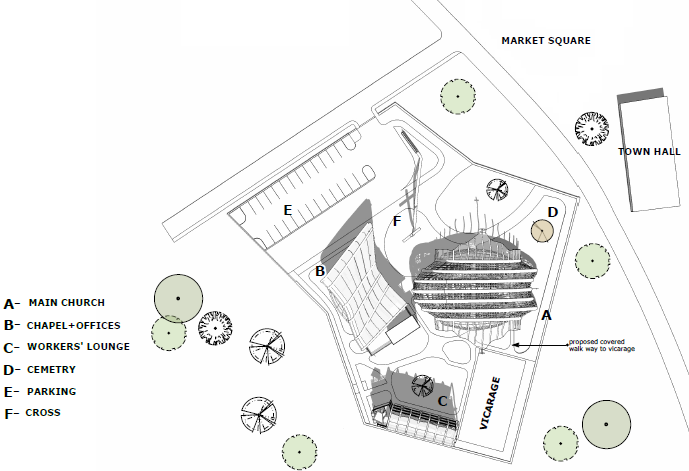
JI: So you wanted to break the norm of the look?
SA: Not just the look, the feel, the experience, as well as the concept of the place which unconsciously led to the look. It was not an issue of pure phenomenology, nor was it fully conceptual. It was about finding and delineating philosophies and rituals of worship and using the notion to incite a collective. I never set out for the building to look this way, I just followed a process.
JI: I remember you once said you thought specially about safety concerning the project.
SA: Safety is an issue for this project, people just like to be safe. It’s not like Ogidi is dangerous. I just feel people may want to attack someday. The church might be very popular. Concerning my concern for safety in the project, I saw it as a moral responsibility. The bombings of churches got really mainstream and popular at that time and even though I knew Ogidi was not at risk, I couldn’t but design for a possible attack.
JI: Its seems you did the contrary, you made a fragile looking building covered in ETFE with the possibility of glass as an alternative. How does this stand against an attack?
SA: The project was presented in ETFE because I wanted it to be light on the ground. Well in fairness, it is a romantic choice. The frame panels could as well be wood or flatten-out bamboo or even glass. It was designed that way. The church looked fragile I guess because it reflected the fragile looking but strong spiritual landscape of Ogidi. Over there, you’d think they’d let some things slide in terms of religion, but they do not. I hope some people in Ogidi at least agree with this. The church isn’t fragile it looks like woven steel, but it is steel, large chunks welded in very shy angles to form an eventual curve. I thought it will be too expensive to bend monolithic steel pipes of those sizes. Possible attacks might range from regular vandalism to a suicide bomb, a bomb might not even erase the whole project. Somehow, the church should still stand with the scars forming a part of the architecture even after renovation or reconstruction. Lebbeus wood’s theory of architecture and war not being incompatible is an influence here. He talks of scabs, if Ogidi will have scabs at all, they will tell the plot of Anglicanism with change and the socio-religious condition of the country. They will be embedded in spatial memory…in architecture. The shell may help tell a better story of physical attacks on the church in future history. So when I say safety and resilience, I do not fully mean technical resilience, but the ability of the church as an artefact to be seen and felt even after it is attempted to be obliterated. I can imagine the way the church will look if panels were replaced with other type of panelled materials as time goes on. Each replacement will have a story. Such a project as this will have remains and not ruins if attacked. Scars with a strong narrative to continue with, in terms of renovation and re-construction.
JI: This did not fully jump at me. I guess I got angry at your choice of ETFE.
SA: (laughs) There are many choices to fill the frames, that is the intention. ETFE is just one of them. Glass like you said is not even the only option. I am surprised you do not like ETFE.
JI: I am indifferent; I just don’t like it for Ogidi. I sense you were trying to touch on places usually left untouched and unmentioned with your church project. I guess you took it up as a quest.
SA: A quest to say some things that have probably never been heard before through a Nigerian Christian building.
JI: The novelist Chinua Achebe passed away during the making of this project.
SA: Ah yes! A sad time. This redirected the work a bit. Not because of the personality of the person who passed away, but that through the spotlight on his passing, I saw how new histories can pile up in a place…how this influenced sacredness. At a time, the process of the work itself became a parameter in the design as situations relating to the project kept changing. Yes, at a point I had to reference and learn even from my own design process as new forces were born into the site. This development you mentioned made me learn new things about the socio-historical potentials of the space and in turn the project.
JI: You did quite a number of drawings of this project, I notice you hardly show elevations.
SA: Sometimes I am reluctant to show elevations of the work simply because the project itself will never be seen exactly that way. Other times I am eager to show the elevations for the same reason.
JI: You however have a number of critical diagrams of the project: the pipes, timeline studies of other cases. Very good explanations.
SA: I tried to diagramize what I thought was imperative to the project.

JI: Did you take into account terminal parameters like the population of Ogidi and the population of Christians there?
SA: Now I was careful with that, I took into consideration the amount of people in Ogidi—70,418 as at 2009, but I did not worry about the religion of the people. If I had worried about religion, I will be placing a benchmark on evangelism and therefore on Christianity. Well sadly in cases like this, the budget of the client always wins. You can’t build what the client can’t afford.
JI: Cost is important, yes. Your project seems to be full of ideas and opinions.
SA: It is rather hard to drive a single idea in a building; a collective of ideas is much easier.
JI: Tell me about the cross.
SA: The cross is interesting. It is a fusion of sculpture and landscape architecture. If you enter the church premises from the north, turning slightly to the left, a wiggly orange line will begin to unfold. The cross starts with a bench that blends into a pipe that bends into a cross. I tried overlapping the serpent and the cross as a symbol of salvation. In the bible God told Moses to lift up a fiery serpent and it served as a symbol of salvation. The book of John also says that the son of man will be lifted up the same way the serpent was lifted up by Moses. The main arch suggests how man’s hope ascends and a divine encounter is accomplished from humility.
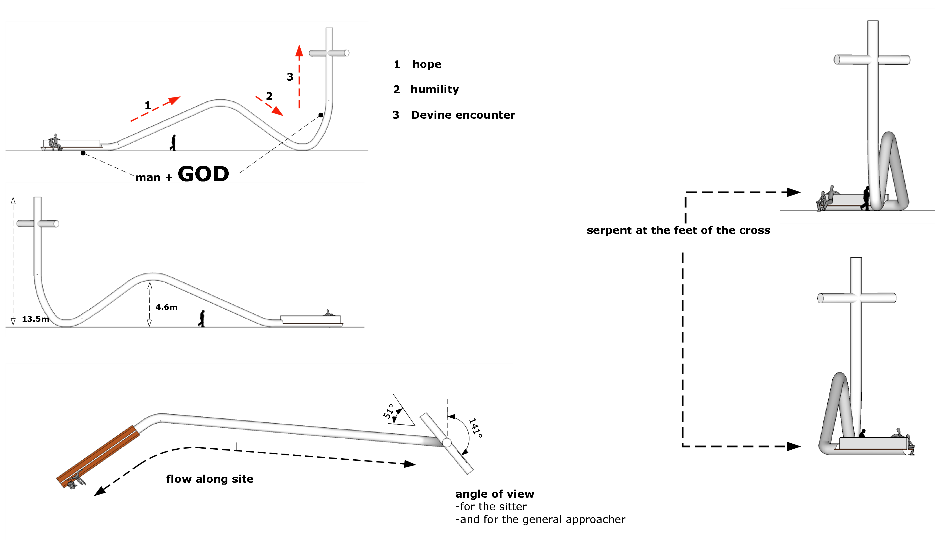
JI: The cross speaks a lot of things, there is so much said in such a simple structure. I think it accentuates the project.
SA: The cross became a point of contention when I first presented it. People loved and hated it. Some people said it was a disrespectful rendition of the cross, some sort of blasphemy.
JI: I don’t think so. I think it is in a way, more engaging than the other structures on the site. One interesting thing I noticed: you did not put a shelter on the bench linking the serpentine cross.
SA: That is interesting. The Landscape Architect, Olugwu Uduma said it is a standalone project and it should be appraised separately. First of all, I like the term ‘serpentine cross’, it fascinates me. The bench to me is already sheltered, sheltered by a higher being anyone who is drawn to sit there will experience. It does not matter whether it has a shelter or not, the person who the cross is really designed for will not care for anything other than seeking the face of God. If anything they may unconsciously denounce any form of comfort. The cross is for those who, out of the norm want to seek the presence of God…mostly alone and nothing else.
JI: So here appears the sacredness you are trying to create.
SA: Yes. It runs through the whole project, not fully, but it appears in some spatial instances. It is phenomenological in a sense, in another sense it is not, it is more socio-cultural. What I am a bit concerned about is the fact that everyone seems to be talking about the church alone. I did three buildings…I never meant the church to be the main attraction, but these things happen. Like I said, the opinion of people.
JI: But the project is not built, and some of the people who are talking about the project are learned professionals to say the least. You get more of people’s general opinion usually when a project is built.
SA: Should I be concerned?
JI: It looks like you are (laughs).
SA: Not really (laughs), I am curious that people have to something to say more than what they have to say. But what do you have to say?
JI: Well I need to take a good look at the work on my own…all over again, now that we have talked about it. This process with me is not typical. I think like every piece of architecture; you have created something larger than you. There are nuances and areas to the meanings of your work that open up to broader discussions.
SA: Like what?
JI: The discourse of culture and doctrine for instance. The gentle, yet firm resistance to colonial allusions of architecture, even within Anglican architecture. This broaches, interrogates and even illustrates how the Anglican church of Nigeria has its own stand against current schisms within the Anglican movement.
SA: I deliberately left out the English influence and went with an explanation closer to Nigeria within the space language of Ogidi. Not in the materials alone or in any one thing, but in the whole approach. I think architecture sometimes are the things that cannot be seen in a building. The theoretical sketches in the cosmos of the mind. Sometimes it is semi-visible, if there is a thing such as that, like abstraction. Eisenman sees abstraction as archaeology, he explains space as a 2 by 2 grid and a 3 by 3 grid as the simplest form of spatial abstraction. You can’t really see it visually, but it’s there, the influences. Some however have visual undertones.
JI: That’s just a bit of it.
SA: I know, there is usually a much wider angle to what an architect thinks his project is. Buildings take on a whole new life after the architect leaves it.
JI: The wider angle is what I am interested in, it is one of the reasons for this discussion. Do you see a trend starting here?
SA: No.
JI: It depends on what we call trends. I don’t think I do as well. In Nigeria, trends in architecture are mistaken for trends in the built environment as a whole. It is a common occurrence and you can’t really blame anyone much. The way people pick on new things in this part of the world is fast. A supposedly new thing starts like fire and one wonders why. It becomes uncontrollable.
SA: Yes! I don’t seem to know what fuss is all about sometimes. The general Nigerian building industry is guiltier; I think first it was clay shingles, that went viral, then aluminium long span sheets, then facia concrete mouldings, then Aluco or aluminium bond panels. These happenings are usually good for commercial architecture; they allow for an easy control of materials. The detrimental effect is that they are usually used out of context with serious environmental impacts.
JI: You said it already, it’s a trend. Trends are always found in the history of any built environment.
SA: Yes, but trends are usually found in commercial building making. Not usually, in architecture I guess, trend is not style is it? A style can however be a trend.
JI: I must disagree on that, what do we study in architecture if not trends? Where do you think mainstream building got it from? Yes, they manifest as styles, which I think is dying down a bit.
SA: Our work as architects speak mainly on our opinions of trends as it relates to culture and society and not the trends themselves which are formed by the opinions. I think that is the difference.
JI: I think it’s a bit more complicated than that, but let’s not side track. Take colour for instance and its place in architecture. I think it’s more of a discourse within schools for now.
SA: I mean I think colour should be interrogated well in the orchestration of a piece of architecture. The dialogue with hue is a hard one. People like Florencia Pita are very rare. The philosophy of colour is a slippery slope. Very few seem to get it right. They seem to stop at the ophthalmic, the non-ophthalmic is where the architecture usually springs from. From the shadows or the full light, from something furtive or ignore-able. When we see a building and we see what can’t be seen with the naked eye, when we begin to peel off the layers of flesh that may or may not be architecture, we are bound to find the main structure that holds up a building. I am not talking science here or the dialogue with gravity. I am talking about the idea, the theory, the identity of existence of an architecture piece, what makes a building a proper artefact.
JI: Well I hope you know that’s not the only way to look at it.
SA: No it is not…for some architecture, it lies in the layers themselves.
JI: Exactly. The point is the movement of architecture, the fact that it continues.
SA: Eric Owen Moss has this idea of Gnosticism, the perpetuation of knowledge in architecture. I think it is really important.
JI: In terms of perpetuation, how do you see your work unfold in the future?
SA: It is hard to tell, we try to make our projects better and better, we are concerned with the next project and the next one. I guess our sort of formal research approach to design is unique here in Nigeria as we have a consultancy outfit that advises on other issues concerning the built environment including policies, development planning and the circular economy. Our work in these areas help inform the investigative abilities of our design. I think it is an edge for us. As for what the future holds, I guess we will have to wait and see. What is important however, is to know and understand the terminal forces of the environment, like urbanisation, global warming, and religion for instance. The knowledge of the dynamics of these forces and trends can help guide the way for architecture. It is after all, the environment. As architects, I think we are all futurists, we just operate at different scales of chronology. We all imagine something that will or can appear in real world in a future time.
JI: I think you will encounter new problems, and solve them in ways that will reshape ACID and your work approach.
SA: I guess this is what happens to everyone in the path of architecture.
JI: I think what you have created in the Ogidi Anglican Church is important and theoretically expandable.
SA: Thank you.
JI: It was nice having this discussion.
SA: I had a good time sir.
