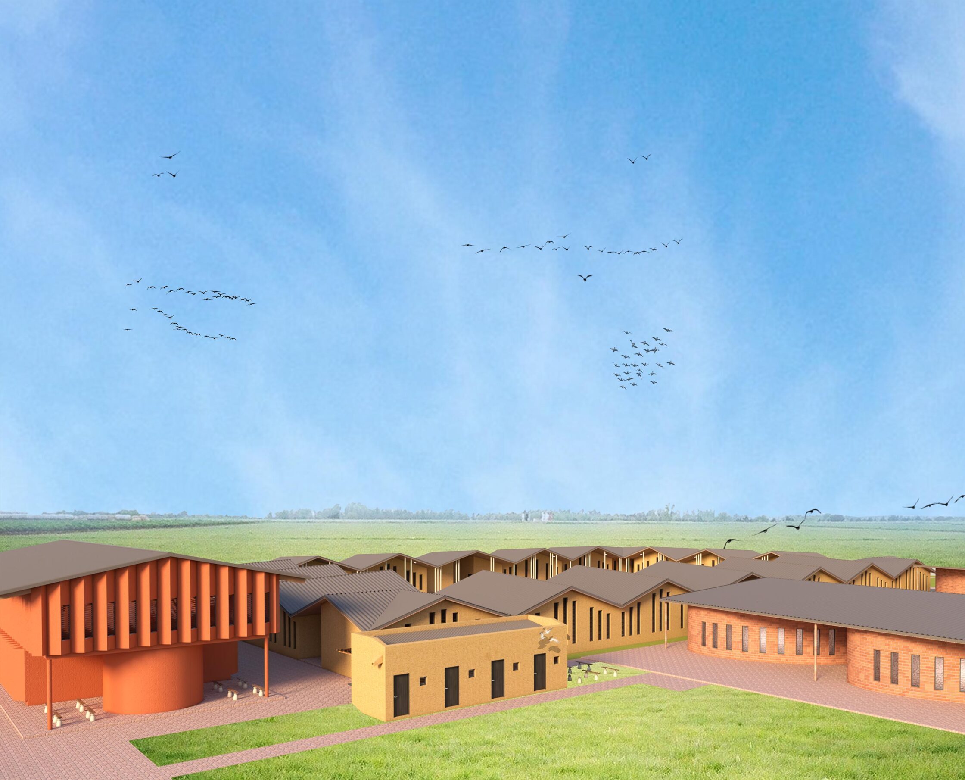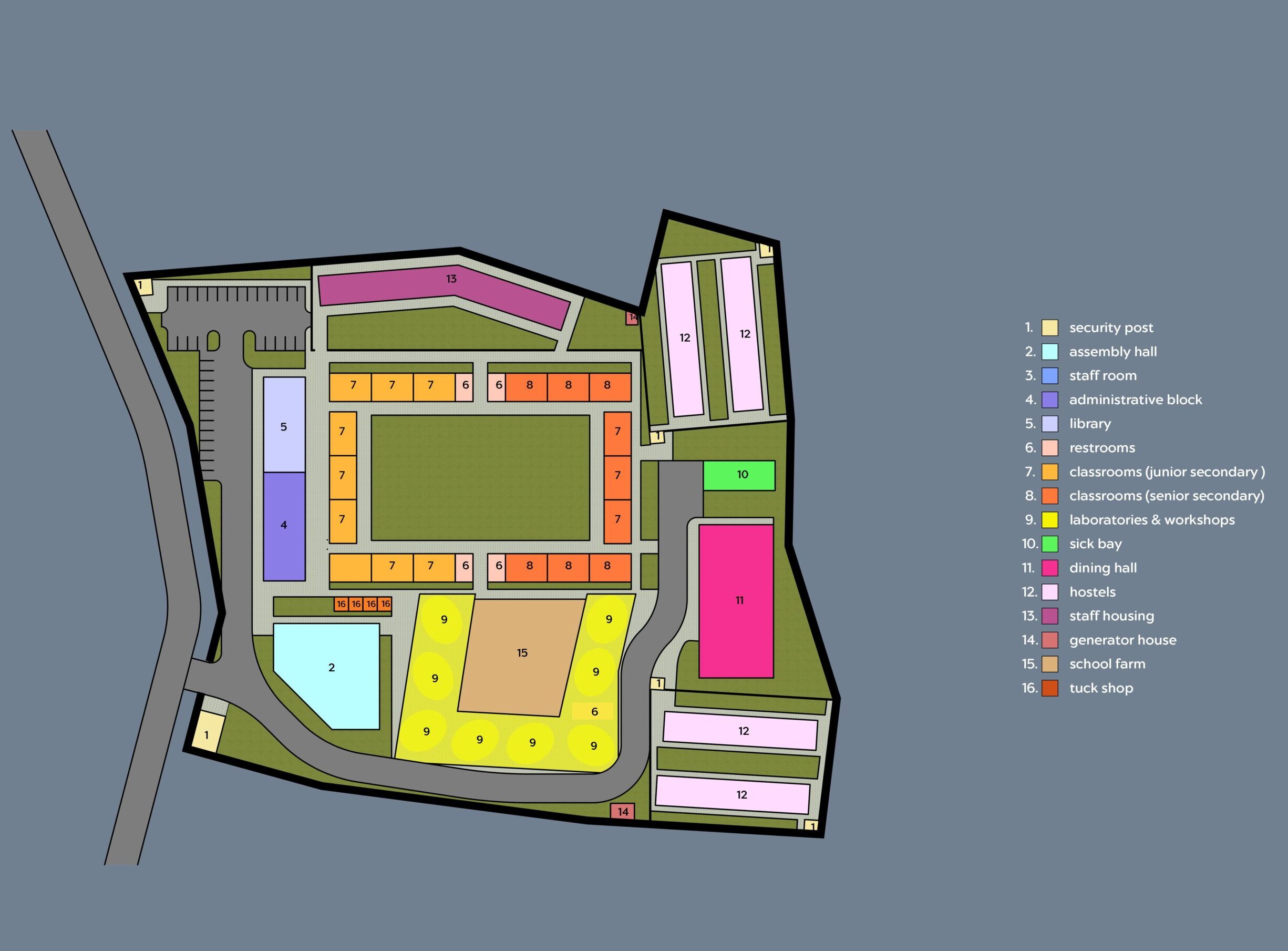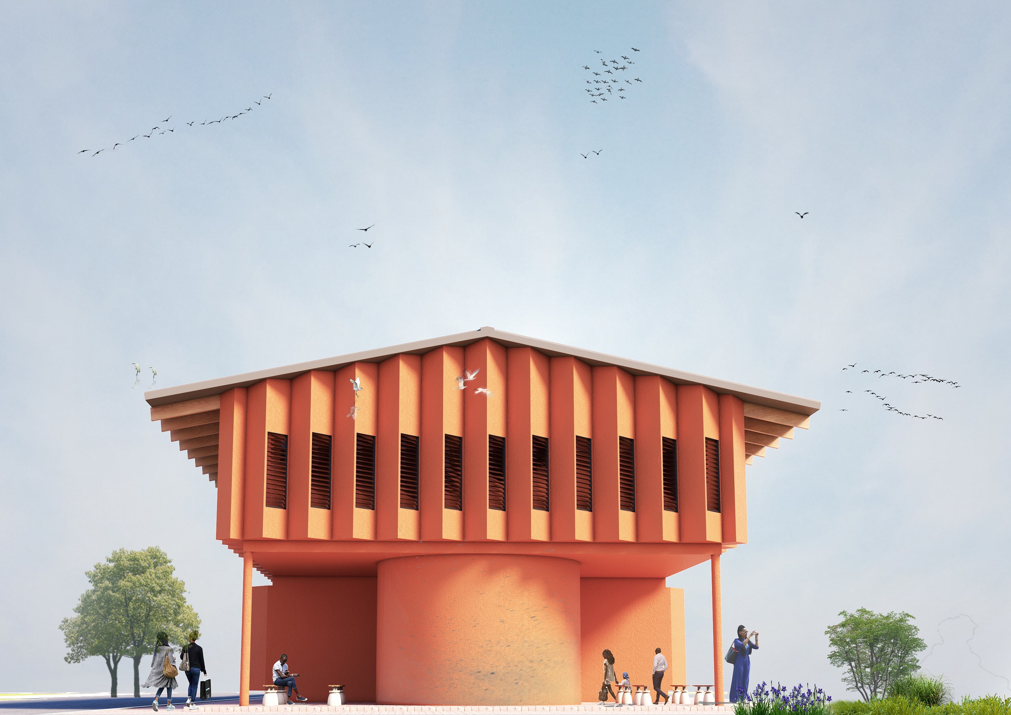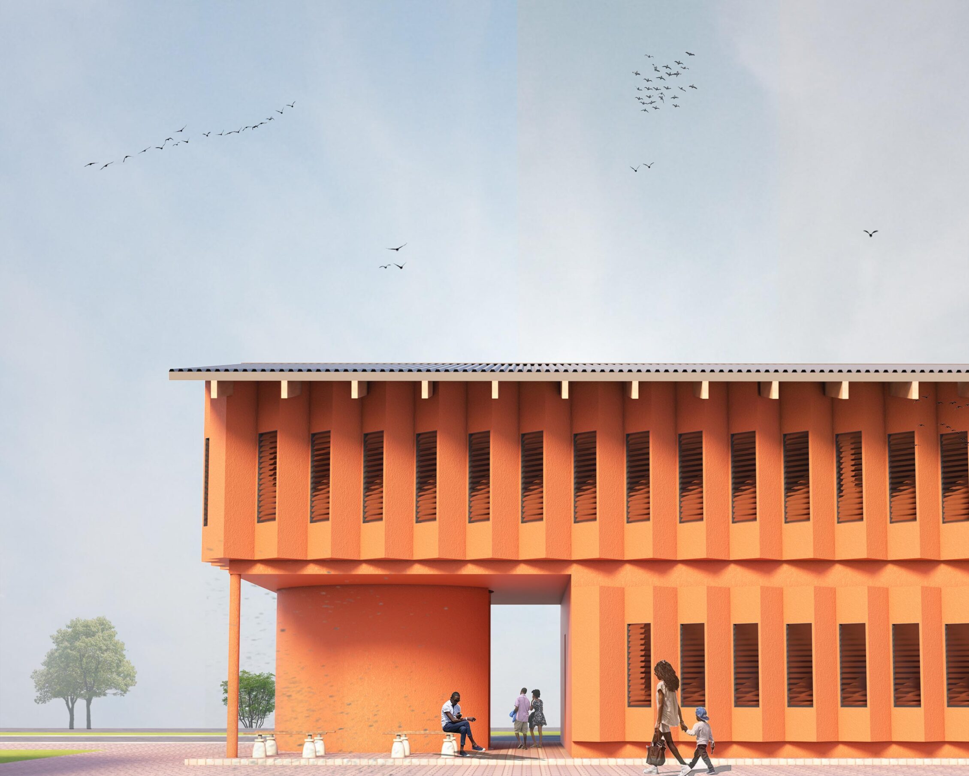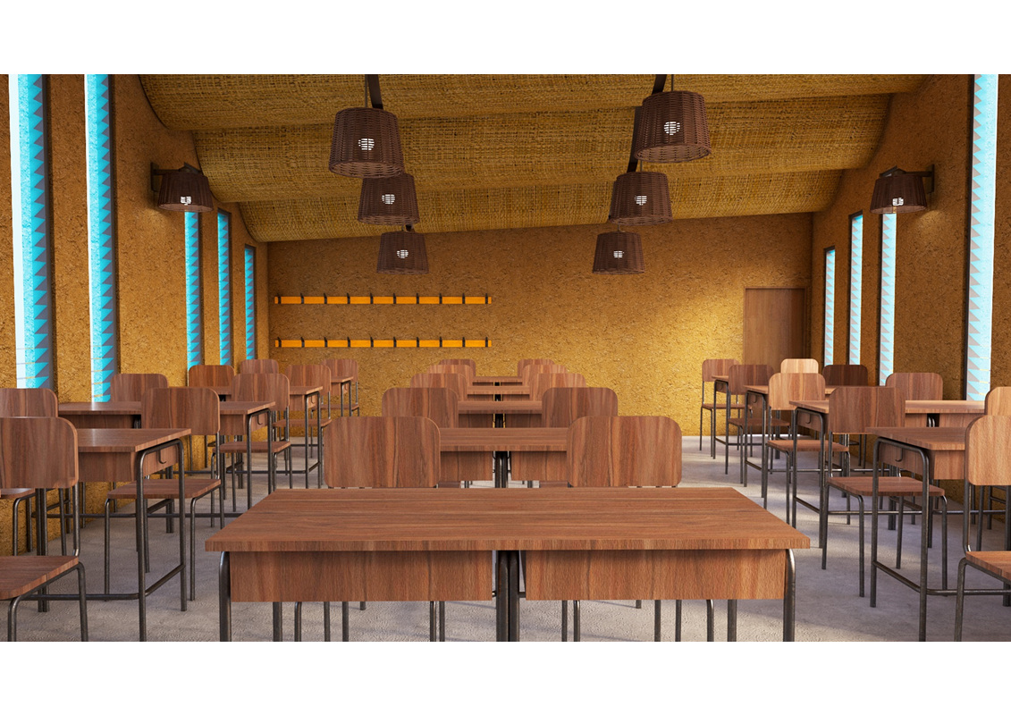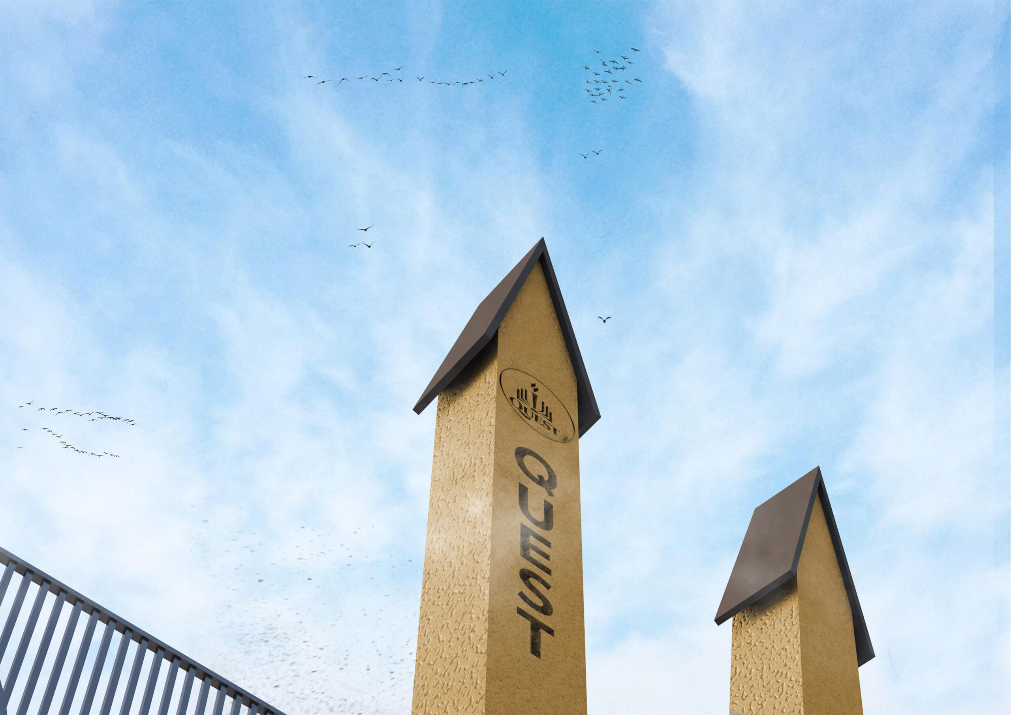This project conceptualised by the African Contemporary Institute of Design and RUBAN Office is to contain a combination of pedagogical and residential programs with an implementation plan that can be executed in phases. The spatiality is crafted after the Yoruba way of learning. The architecture builds on the ancient cultures of the Yorubas in Ibadan. The Yoruba spatial language of aggregation, communal learning and the metaphysical idea of spectacle are engaged in the project.
The project proposes a built-up area that occupies 32.7% of the 20,763.95 metres square site area with ample space for circulation, farming, and limited recreation. The master plan starts with an appropriation of spaces based on the site surroundings, topography, site soil/feature, and of course the client’s brief. The spaces are appropriated based on a careful consideration of all the parameters which include planning laws and possibilities of expansion.
The project brief is geared towards providing a secondary school-level learning environment for 510 students. A junior secondary collective class of 240 and a senior secondary class of 270 young individuals are expected to be situated in the proposed site with a wide range of adjoining facilities for their education. The macro programs are administration, learning, recreation, farming, security, and residence. They are subdivided into these spaces which are further designed into more detailed functional spatial appropriations.
